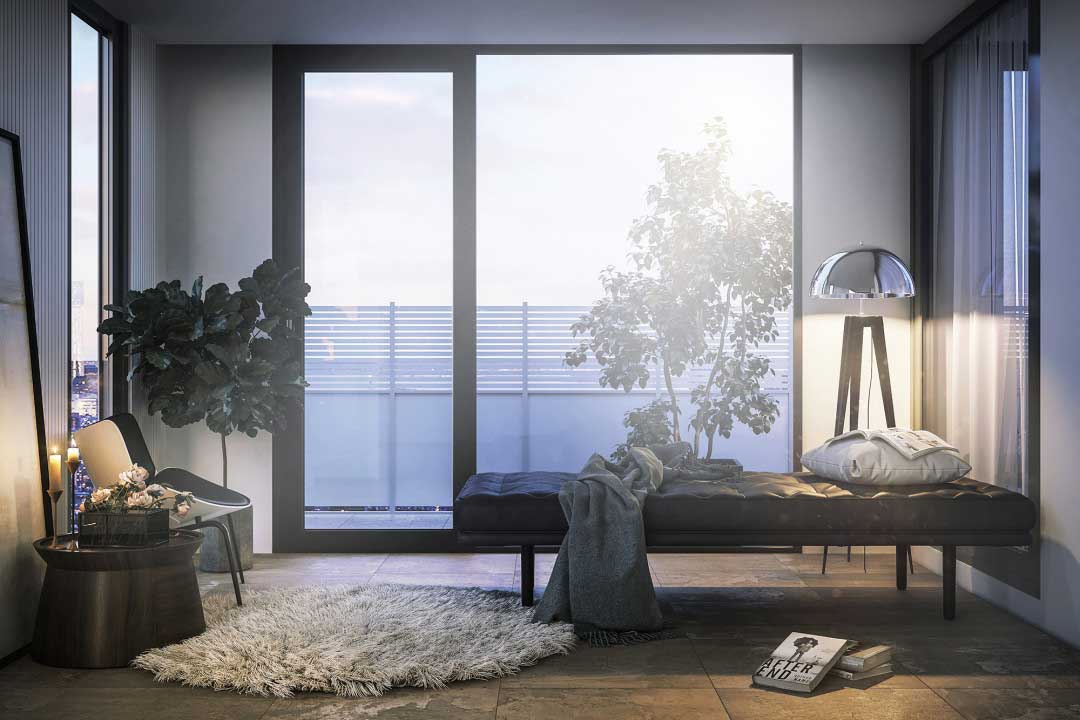To visualize and optimize living spaces, homeowners, interior designers, and architects have turned to interior design software. Interior design software has grown to deliver realistic 3D renderings, exact measurements, and a wide range of design options as technology has advanced. Here are some of the top interior design software alternatives for optimizing your space and creating gorgeous interior designs.
Table of Contents
SketchUp Pro
Because of its ease of use and extensive 3D modeling capabilities, SketchUp Pro is a popular choice among interior designers and architects. It enables you to generate realistic 3D models of your area and test out different design concepts. Import and exporting CAD files, making floor layouts, and producing realistic renderings of your concepts are all possible. SketchUp Pro also includes a large library of 3D models, textures, and materials to help you improve your designs. It is one of the greatest interior design software solutions accessible due to its simple interface and vast capabilities.
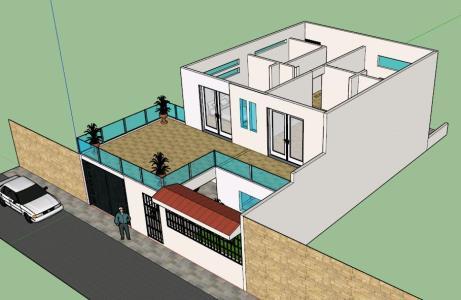
SketchUp Pro
AutoCAD is a popular architectural and design software that is noted for its precise drafting and modeling skills. It lets you make 2D and 3D drawings, full floor plans, and unique furniture and fittings. AutoCAD also includes robust collaboration tools that allow you to collaborate in real time with team members and clients. Its large library of blocks and symbols makes it an excellent alternative for interior designers who need precise measurements and detailed documentation.
Chief Architect
Chief Architect is a professional-grade interior design software with a plethora of capabilities for designing comprehensive and realistic interior designs. It contains tools for making floor plans, 3D models, and virtual reality visualization of your concepts. Chief Architect also has a large library of materials, textures, and furnishings to help you build incredibly realistic renderings of your plans. It also offers sophisticated lighting and rendering capabilities, making it an excellent choice for designing aesthetically attractive interior designs.
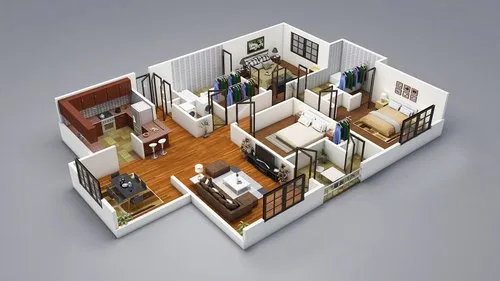
Home Designer Suite
Home Designer Suite is an easy-to-use interior design software that is ideal for homeowners and DIY enthusiasts. It includes numerous tools for making floor plans, planning interiors, and visualizing your concepts in 3D. Home Designer Suite also comes with a wide library of furniture, fixtures, and materials that you can use to create realistic renderings of your projects. Its user-friendly interface and low price point make it a popular alternative for households looking to optimize their living areas.
Room Sketcher
RoomSketcher is a free online interior design software that allows you to create floor plans, design interiors, and visualize your projects in 3D. It includes an easy-to-use UI that is straightforward and intuitive for newcomers. RoomSketcher also has a big library of furniture and decorations that you can use to create realistic renderings of your plans. One of its distinguishing features is the ability to generate 3D walkthroughs, which provide a virtual tour of your created environment. RoomSketcher is an excellent choice for homeowners and interior designers looking for a low-cost and simple-to-use design tool.
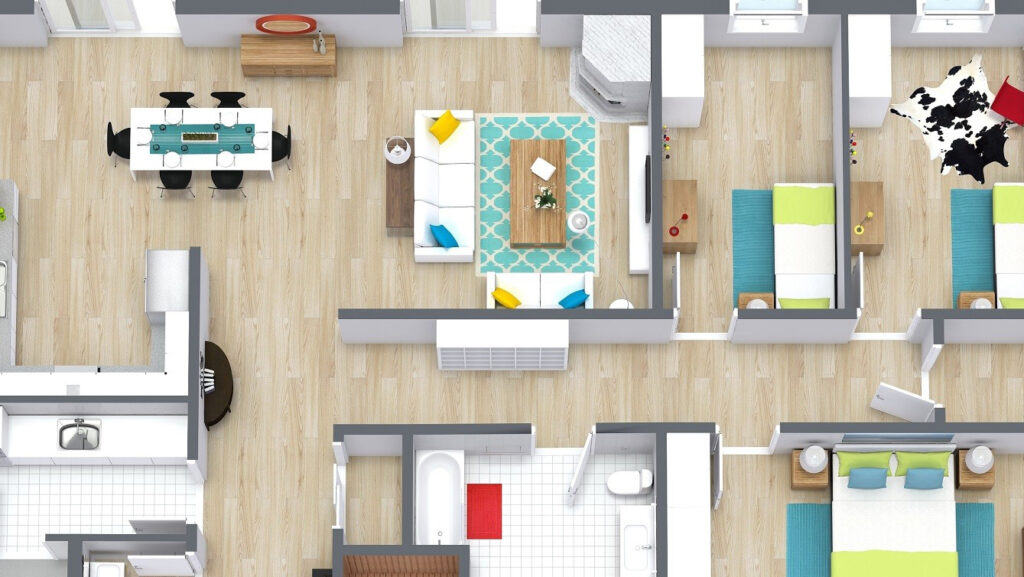
Homestyler
Homestyler is a free online interior design tool that allows you to create floor plans, design interiors, and visualize your projects in 3D. It includes a basic drag-and-drop interface that makes it straightforward to use even for novices. Homestyler also has a wide library of furniture, fixtures, and materials that you can use to create realistic renderings of your designs. It also includes a community function that allows you to connect with other users and obtain design inspiration from their work. Homestyle is an excellent choice for homeowners and DIY enthusiasts looking for a free and simple design tool.
Revit
Revit is a commonly used interior design program in the architecture and construction industries. It includes a full set of tools for generating detailed 3D models of areas such as walls, roofs, floors, and staircases. Revit also includes strong parametric design tools that enable users to develop intelligent objects that can be readily tweaked and updated. One of Revit’s most notable characteristics is its capacity to generate precise and thorough construction documents such as floor plans, sections, and schedules. It also supports real-time collaboration by allowing numerous users to work on the same project at the same time.
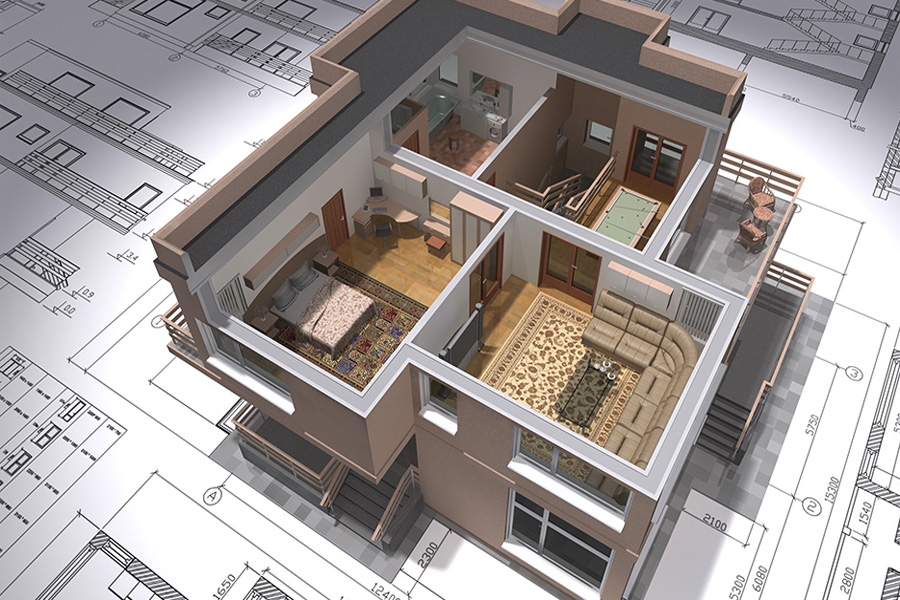
3D Sweet Home
Sweet Home 3D is a free and open-source interior design program with an easy-to-use interface. It lets you build precise 2D floor designs before adding walls, windows, doors, and furniture. Sweet Home 3D has a wide library of furniture and decor pieces that you can incorporate into your designs, as well as the ability to import bespoke 3D models.
IKEA
The Swedish design behemoth provides a user-friendly Ikea room planner. You may also use their IKEA Place App as a free room designer to place furniture in a location to see whether that sofa you want truly fits. They offer planner alternatives for rooms such as kitchens, wardrobes, living rooms, and workplaces. Storage alternatives are also placed together to make planning easier. The entire experience is user-friendly, and you may experiment with different design options without committing to a membership.
