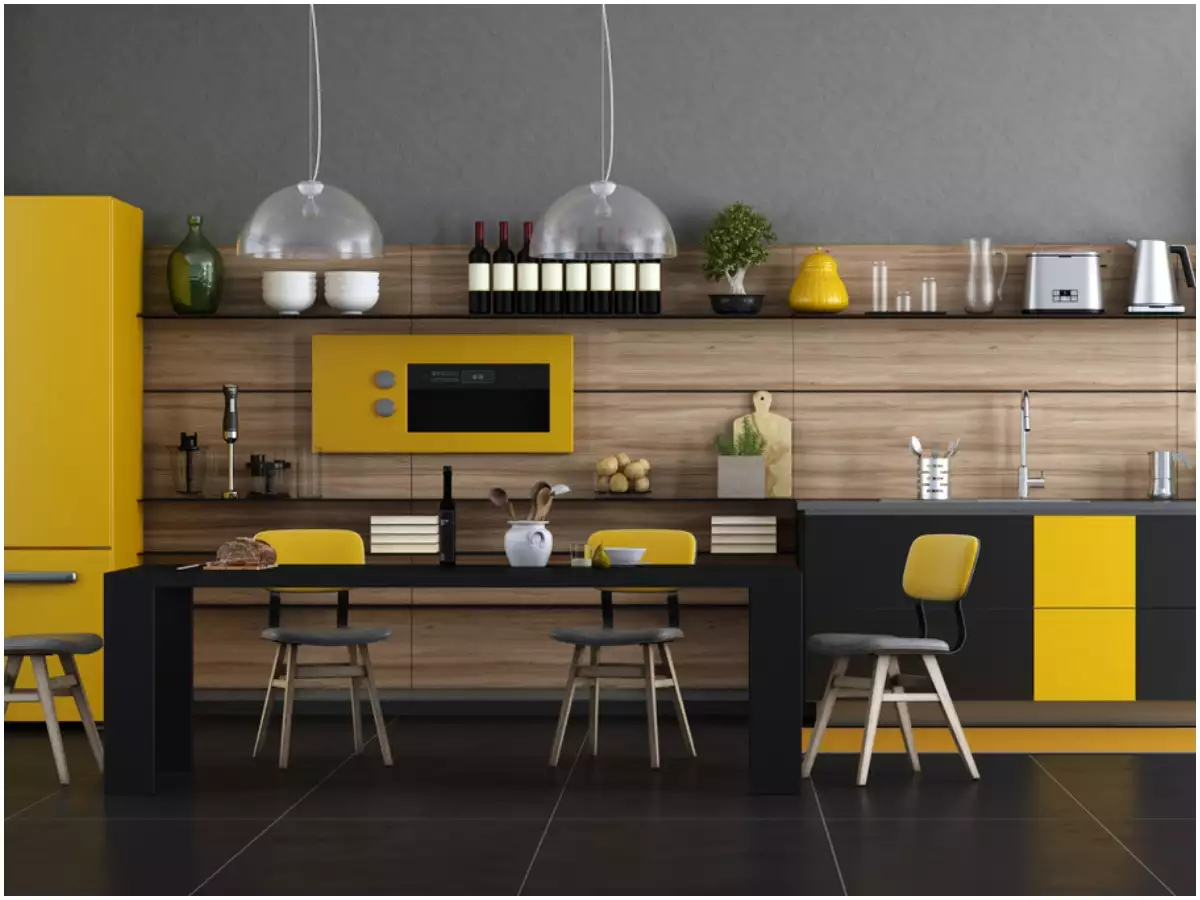A functional kitchen layout is crucial for restaurants. It enables efficient production and gives the personnel productive workstations. While a restaurant’s success largely rests on the caliber of the food the chef prepares, other factors include a working kitchen, effective management, and well-oiled operations. The effectiveness and success of a restaurant are significantly influenced by its layout.
Priority is frequently placed on the ambiance and the dining space when a restaurant is opened. Sadly, the design of the kitchen is frequently ignored. Restaurant owners are eager to spend a lot of money on the sections that guests can see first while allocating less money to improve the kitchen layout. But, over time, this might have an impact on both the consumer and employee experience. Restaurant owners should understand the importance of a functional kitchen layout because of this.
The design of the kitchen should be given serious consideration because it is just as important as the kitchen appliances or any other component of the restaurant. Let’s examine a few of the causes.
Table of Contents
Time and money management
For effective output, a kitchen layout must be done appropriately. The necessity for alterations in the future should be minimized by designing it with the equipment and space at hand. Imagine all the inefficiency brought on by inadequate distances between workstations or the waste of raw materials caused by insufficient temperature regulation. A well-designed kitchen layout provides enough room for storage and modern equipment while minimizing costs. Also, a functional kitchen plan is necessary for restaurants to prepare as many orders as they can. No chef likes to keep the customers waiting for a very long time. Efficiency is what a kitchen requires to distribute the most orders and shorten the turnaround time for the table. Making sure that the chef and the kitchen staff have easy access to whatever they could need can help reduce the amount of time needed to prepare the orders. They should have little trouble getting to the various areas of the kitchen.
A Clean Kitchen
The key to running a successful restaurant is serving delicious food from a sanitary and organized kitchen. The staff has an easier time running a clean, organized kitchen. The daily tasks of the kitchen staff are well organized by a decent kitchen plan, which allows enough room for each procedure and enough space for each piece of equipment. A poorly run kitchen can be dangerous in terms of productivity, efficiency, and safety. Yet, when the kitchen layout is thoughtfully organized, every component is in its proper location, and every procedure is executed without incident.
Talent Attracting and Retention
Demanding cooks are good chefs. They will desire a modern kitchen that is entirely functional rather than a kitchen that serves no purpose. The chef and other kitchen personnel are likely to appreciate a restaurant kitchen that was designed with ergonomics in mind. Because they are experts and knowledgeable about the factors that can affect the efficiency of the kitchen, they may advise adjustments to the plan. Chefs are undoubtedly attracted to a kitchen that offers a cozy and spotless environment for cooking, simple mobility, optimum safety, and all the necessities. Also, a staff member that is drawn to the kitchen will often enjoy working there. The presence of a contented kitchen crew is a hallmark of a flourishing restaurant industry.
Increased output in production
Designing the layout of the work areas is essential when planning a restaurant kitchen. The distance between the kitchen sink and the cooking range must be enough. As food is being prepared, there should be enough room for everyone. To avoid sloppy work or differences with the orders, the flow of personnel and goods in the kitchen should be as seamless as possible. All of this results in faster table rotation and higher production productivity. The kitchen design is very influenced by the cuisine you serve. The equipment you’ll need depends on the cuisine. In the end, the machinery determines how you’ll arrange your maximum output.
Higher Staff Safety
Management issues in the kitchen could result from a small, disorganized environment. When servers stumble into serving personnel, dishes may spill, or by the time the chef reaches for the salt, the entire dish may be burned. A well-designed kitchen layout reduces employee accidents. An effective kitchen plan can simplify operations and prevent staff accidents in the kitchen by providing enough space and assigning appropriate areas to equipment, raw supplies, and inventories. A functional ventilation system should be included in the ideal kitchen layout to remove all the unsavory fumes and steam that are produced by the kitchen’s machinery while food is being made. In addition, a cooking area should be equipped with the necessities for fire safety, allowing for quick personnel evacuation in case of an emergency. By allowing the chef to work entirely while standing still and with little to no bending or walking, a well-planned kitchen layout enhances the efficiency of the dining establishment as a whole. Choosing the kitchen plan comes first, and it should be done correctly, as a commercial kitchen is the first stage in opening a restaurant and also significantly helps pass restaurant health inspections.
