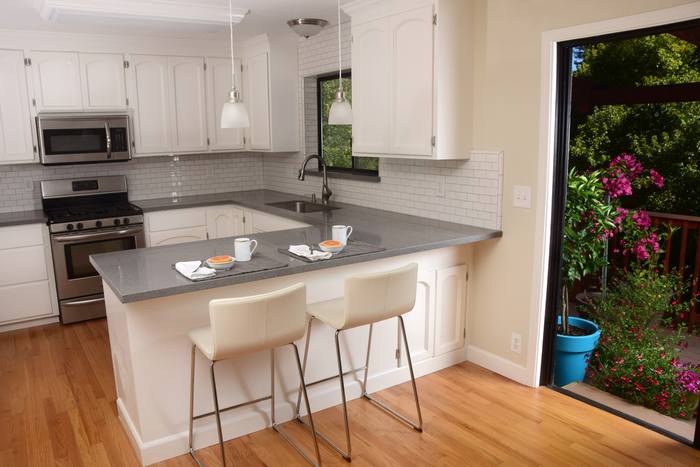A small kitchen can sometimes feel cramped and restrictive, limiting the functionality and enjoyment of the space. However, with a few clever design choices and organization techniques, you can create the illusion of a larger, more open kitchen. This article will provide you with practical tips and ideas to make your kitchen feel bigger, regardless of its size. By maximizing natural light, utilizing smart storage solutions, and employing visual tricks, you can transform your kitchen into a welcoming and spacious environment that inspires both cooking and socializing.
Table of Contents
Lighten Up
One of the most effective ways to make a kitchen appear larger is to maximize natural light. Natural light not only creates a sense of openness but also adds warmth and a welcoming ambiance. Start by removing heavy curtains or blinds and opting for sheer or light-colored window coverings that allow sunlight to flood the space. If privacy is a concern, consider installing frosted glass or window films.
Additionally, you can enhance the brightness by using reflective surfaces. Choose glossy or glass-fronted cabinets that bounce light around the room. Mirrors strategically placed on walls or backsplashes can also create an illusion of depth and expansiveness.
Smart Storage Solutions
Clutter is the enemy of a spacious kitchen. To maintain an open feel, invest in smart storage solutions that maximize space utilization. Utilize vertical space by installing tall cabinets that reach up to the ceiling, providing additional storage for seldom-used items. Consider installing open shelving, which not only provides storage but also adds a sense of openness, as long as you keep it organized and clutter-free.
Another clever idea is to incorporate multi-functional furniture. Choose kitchen islands or carts with built-in storage, or utilize a foldable dining table that can be tucked away when not in use. This allows you to optimize space and maintain an open flow in your kitchen.
Optimal Layout and Flow
The layout and flow of your kitchen can greatly impact its perceived size. If possible, create an open floor plan by removing unnecessary walls or barriers between the kitchen and adjacent rooms. This opens up the space and allows natural light to reach deeper into the kitchen.
Furthermore, consider the placement of appliances and workstations. Opt for a galley or U-shaped layout to maximize counter space and minimize traffic congestion. Ensure that the refrigerator, sink, and stove form a functional work triangle for easy movement and efficiency.
Light Colors and Visual Tricks
The color scheme you choose for your kitchen can significantly affect its perceived size. Light colors, such as white, cream, or pastels, create an airy and open atmosphere. Use these colors on walls, cabinetry, and countertops to reflect light and make the space feel more expansive. Dark colors can be used sparingly as accents or in contrast to create depth and visual interest.
Use transparent components
A clear passage both physically and visually will elongate the appearance of your kitchen. Your eye will go through the room rather than come to an abrupt stop if the sight lines in your kitchen are kept open.
This appearance can also be achieved by using clear plastic seats, floating islands and bar surfaces, backless barstools, or glass pendant lighting.
Insert mirrors
It’s commonly known that mirrors give the illusion of more space, but it’s remarkable how many people only use mirrors in the bathroom or bedroom and never consider using them in the kitchen.
When reflecting a table or kitchen worktop that is positioned flush against it, a super-sized mirror spanning one wall might look exceptionally remarkable.
To achieve the same effect, you can also use mirrored splashbacks or cabinets.
Opt for open shelving
Your kitchen will appear more airy and roomy with open storage. Take a step back and open a few cabinet doors; you’ll see that there is an immediate perception of extra room.
However, you can only use this approach if your cabinets aren’t already overflowing. Having crowded shelves can only make the room appear even smaller!
If you are naturally orderly and tidy, copper shelving would be a great addition to boost the sense of space. Copper shelving is trendy and incredibly elegant.
In addition to color, strategic use of patterns and textures can create an illusion of space. Incorporate vertical lines or patterns on walls or backsplashes to draw the eye upward, making the ceiling appear higher. Avoid busy or overwhelming patterns that can make the kitchen feel crowded.
Conclusion : Transforming a small kitchen into a larger and more open space is achievable with thoughtful planning and design choices. By maximizing natural light, utilizing smart storage solutions, optimizing layout and flow, and employing visual tricks, you can create an inviting kitchen that feels spacious and functional. Remember to declutter regularly and keep surfaces clean to maintain a sense of openness. With these tips in mind, your kitchen will become a place where cooking and gathering are enjoyable experiences, regardless of its size.
